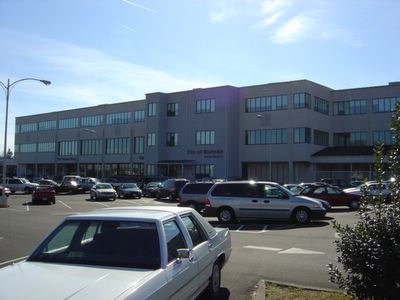
The Roanoke Health & Human Services facility on Williamson Road is the adaptive reuse of a former Sears Roebuck store as a central home for the city's health & welfare needs. I was the primary CAD technician, contributing 22 architectural sheets and coordinating the implementation of 60 engineering sheets into the drawing set.

The rear facade of the same facility.

The third-floor main interior corridor and lobby of the Roanoke Health & Human Services Facility. Note the lighted coves, lighting layout and alumium and glass storefront design; those were all me. :)

Here's what the former Sears Roebuck store looked like in a rendering for their 1957 ad during Roanoke's 75th anniversary celebration. The store opened that year. Sears was part of Searstown, which consisted of a combination Kroger and Sears store, with an adjacent Rose's variety store and Peoples Drug (later Revco). Kroger left in the '70s, Roses and Revco in the early '80s, and finally Sears in 1985, moving to Valley View Mall. After Sears moved, the store was briefly a small enclosed mall, but now there is only retail on the bottom floor.
The Human Services portion of the building has been occupied for over a year, but the Health Department was unable to move into its section due to budget problems. That situation was recently resolved:
Health department to get healthier, roomier location
No comments:
Post a Comment